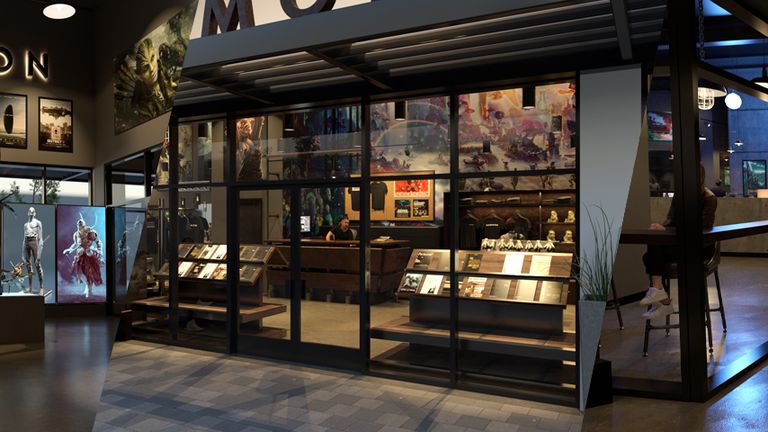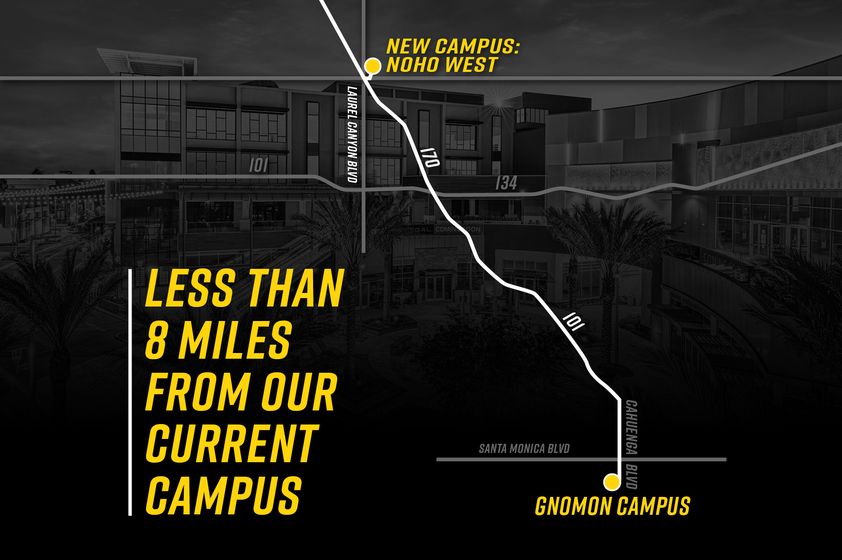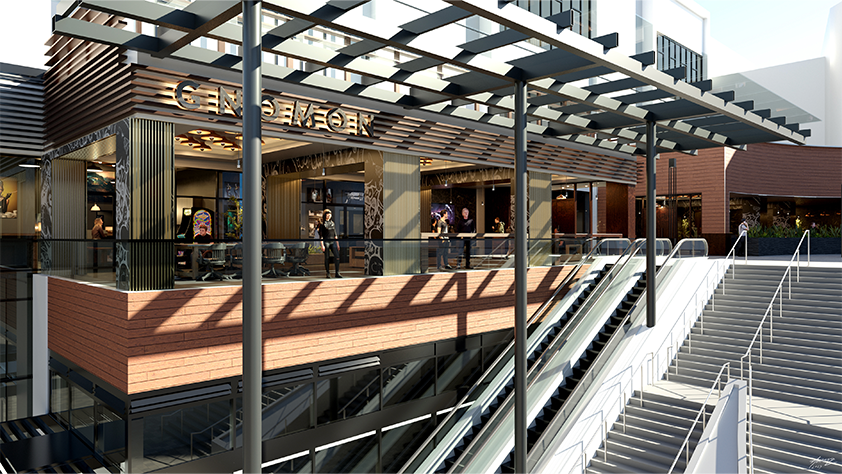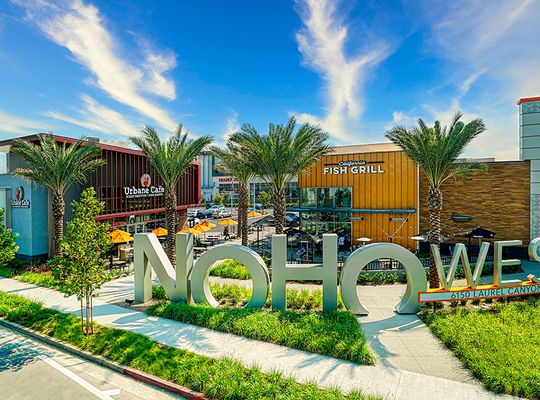"In 2024, students will enter a brand new state-of-the-art campus, surrounded by the amenities which will make student life far better. But rest assured that everything that makes our campus special will remain, be it several tons of custom steel furniture, amazing student work all over the walls, inspiring hallways and lounges dotted with arcade games, and our amazing staff, faculty and students."
Alex Alvarez - Founder | President





)





























































)